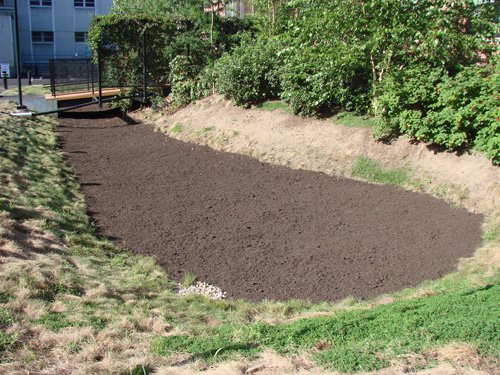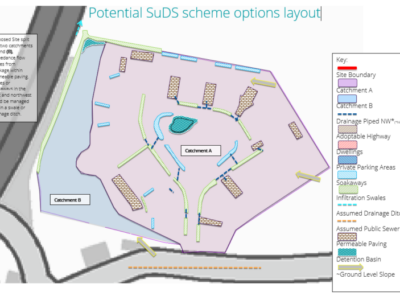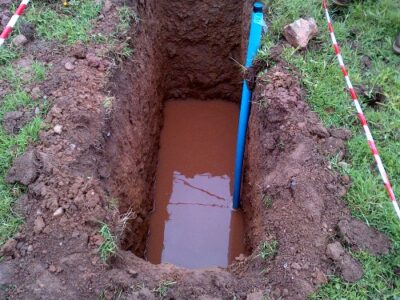Sustainable Drainage Assessment for a Business Park - Berkshire
We were asked to assist in gaining planning permission for a new building development at a business park in Berkshire.
Our consultants provided a cost-effective assessment that assessed the potential for the disposal of excess surface water through a sustainable drainage (SuDS) scheme.
As a result of our SuDSmart Pro Assessment we were able to create a robust preliminary design that could be taken to a detailed design stage once initial planning permission was obtained, thereby reducing the upfront costs.
Our consultants provided a cost-effective assessment that assessed the potential for the disposal of excess surface water through a sustainable drainage (SuDS) scheme.
The precise increase in surface water runoff from the site, due to the impact of the proposed development, was calculated following the standards outlined in the National Planning Policy Framework (NPPF, 2012).
Our client provided values for the areas of impermeable ground cover (hardstanding) in the existing site and in the proposed development, which showed that the impermeable ground cover would increase by 0.1 ha.
The surface water runoff from the existing and proposed development was modelled for 1 in 1 year, 1 in 30 year and 1 in 100 year return period rainfall events for both the existing and the proposed site scenarios. The modelling considered the difference in impermeable ground cover and also added an allowance for future climate change by increasing runoff produced from the proposed development by an additional 30%.
The rainfall runoff calculations revealed that excess runoff of up to 15.4 m3 would be generated from the proposed development over the site in its existing condition during a 1 in 100 year return period rainfall event.
To manage the increase in runoff, we recommended SuDS features that included a soakaway, swales and an attenuation basin. The features were sized appropriately to reduce the off-site runoff to the existing condition of the site.
The layouts of the SuDS features were shown on a schematic plan of the proposed development and took into account the topography and underlying geology of the site.
As a result of our assessment, we were able to create a robust preliminary design that could be taken to a detailed design stage once initial planning permission was obtained, thereby reducing the upfront costs.



