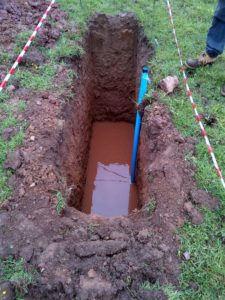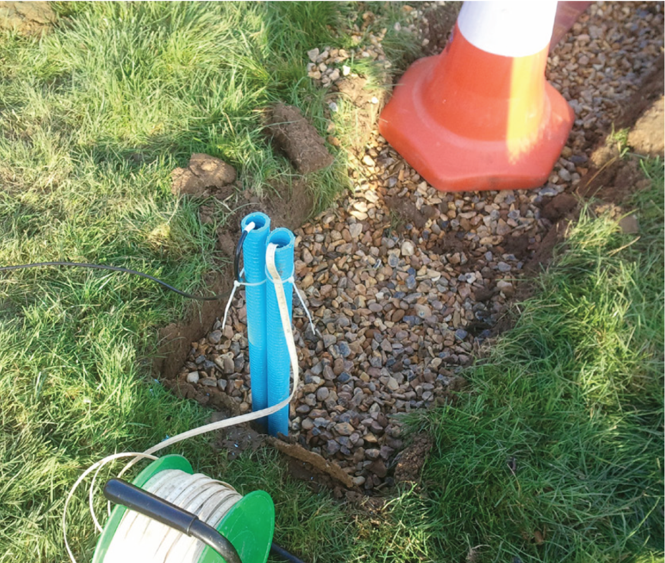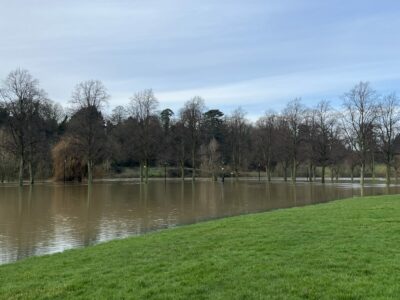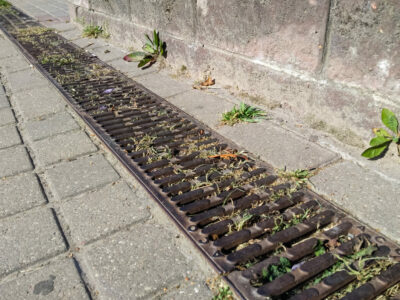What is a soakaway & what can they be used for?
What is a soakaway?
 A soakaway is a buried drainage feature which seeks to manage surface water on the site and infiltrate into the ground, rather than discharging to an offsite location such as a watercourse or sewer. A soakaway requires excavation and removal of the existing ground, which is typically replaced with a formal structure, constructed using a concrete ring, a fabric membrane or plastic crate system.
A soakaway is a buried drainage feature which seeks to manage surface water on the site and infiltrate into the ground, rather than discharging to an offsite location such as a watercourse or sewer. A soakaway requires excavation and removal of the existing ground, which is typically replaced with a formal structure, constructed using a concrete ring, a fabric membrane or plastic crate system.
The storage medium of a soakaway is often comprised of stone and rubble, which allows the water to filtrate and further remove pollutants before being infiltrated into the soil in a controlled manner. Geo-cellular crates can also be used, which provide more storage, but less filtration of surface water runoff.
The runoff from a development is usually collected via guttering, downpipes and gullies via an interception feature such as a catchpit to remove silt and any pollutants before being directed into the soakaway.
Soakaways are often found in open spaces, such as front and rear gardens or underneath parking areas, because they are easier to maintain and interfere less with building foundations. The requirements for siting of soakaways can often depend on the geological conditions but are generally guided by Building Regulations, the CIRIA SuDS Manual and guidance from local councils.
What are the advantages of a soakaway?
- Takes water away from sewers and reduces the risk of flooding;
- Infiltration into the ground is a natural process, which recharges the underlying aquifers;
- If the land is available than a soakaway is a cost-effective option;
- Low maintenance;
- Can be fitted retrospectively.
What are the disadvantages of a soakaway?
- Can interfere with building foundations;
- Not suitable for poorly drained soils;
- Field investigations including long-term groundwater monitoring required to test infiltration conditions and rates;
- Not appropriate for draining contaminated runoff;
- Increased risk of groundwater pollution.
An infiltration trench is usually filled with permeable granular material, designed to promote infiltration of surface water to the ground. An infiltration basin is a dry basin or depression designed to promote infiltration of surface water runoff into the ground. Soakaways are the most common type of infiltration device in the UK where drainage is often connected to over-sized square or rectangular, rubble-filled voids sited beneath lawns.
Where can a soakaway be used?
Soakaway sustainable drainage systems are generally used within a residential setting where the inclusion of garden, amenity and parking spaces can provide an ideal location. However, soakaways can also be used within a commercial or agricultural setting, where
Why can’t a soakaway be used on a contaminated site?
A soakaway used on contaminated land is prone to the risk of mobilising pollutants into the groundwater table, polluting the aquifer. Some aquifers are protected where they are used for the extraction of water for potable uses such as drinking water.
Can a soakaway be installed retrospectively?
Yes, the geological conditions would need to be confirmed through Site Investigation, but this has the opportunity to reduce the annual charges associated with discharging surface water into the public sewer network.
The on-Site drainage networks can be redirected towards the newly created soakaway area, this could simply involve re-directing rainwater pipes, although it may require the installation of new pipe systems and altering ground levels.
Does a soakaway need to be maintained?
Yes, a soakaway needs to be kept clear of vegetation to ensure roots do not interfere with the soakaway. Where soakaway constructions are made from plastic, it is recommended that any blockages are cleared with a jet-wash rather than a shovel/spade which may cause damage to the plastic.
It is generally considered that a household soakaway may need to be renewed about once every 10-15 years, although this does depend on; the type of materials used in its construction, the effectiveness of upstream pollutant and silt interception, proximity from surrounding vegetation and how often the soakaway is used.
Do local authorities have different requirements in terms of soakaway design?
You will find each local authority has its own guidance, here is an example of the Shropshire soakaway guidance and Kent soakaway guidance. If a development exceeds 100sqm, then the soakaway sustainable drainage must adhere to the guidelines in BRE Digest 365
When is a soakaway (infiltration) test required?
A soakaway (infiltration) test should always be undertaken prior to the final design and installation of a soakaway to ensure it will work effectively, given the underlying ground conditions (geology and groundwater table).
When submitting a full planning application for a major development, many Councils require the provision of Site Investigation, including infiltration testing to validate or approve the planning application. However, the Council may also be happy to place a requirement for this as a condition where an alternative or backup discharge method has been approved, such as confirmation from the utility provider that they have capacity in their public sewer network. It is always worth checking this before submitting the planning application.
A couple of examples of planning conditions applied to developments:
“Include and be informed by a ground investigation survey which establishes the soil characteristics, infiltration rate and groundwater levels and would form part of the overall suds assessment”; and
“An explanation to show that the SUDS hierarchy has been given consideration. Topography of the site and Soil Condition Test results BRE 365 /evidence to demonstrate that Site is suitable for infiltration”.
How to carry out a soakaway (infiltration) test?
- Excavate a trial pit – dig a hole to an adequate depth at least below the inlet pipe, but in reality, at best this should be to the base of the proposed soakaway.
- Fill – Now fill the hole with water from a bowser, and this should notbe done using a hosepipe.
- Recording – record the height of the water below ground level at regular intervals, normally log the time it takes the water to drop from 75% full to 25%. It would be easier to judge the depth by placing a marker stick in the hole showing 75% and 25% to make the recording easier.
- A borehole including a standpipe may also be required to monitor the groundwater level over a set period of time, ideally through and towards the end of the winter months and into Spring when the groundwater table is likely to be highest. The base of any soakaway should be sited at least 1m above the highest recorded groundwater table level.
What size of area is most suitable for a soakaway?
Soakaways are generally used for areas which have a draining area less than 100sqm, although soakaways can be used for any draining area, as long as the geological conditions are suitable to ensure the soakaway can drain to half-empty within 24 hours.
Do soakaways need to comply with building regulations?
Yes, the requirements are covered under Building Regulations Approved Document H – Drainage and Water Disposal. However, local guidance may also place additional requirements specific to the geological conditions found within a Council area.
When can a soakaway not be used?
- Generally, within 5m of a building or road (this distance can be larger, depending on the geological conditions found at the Site);
- Areas of unstable ground;
- In-ground where the water table reaches the bottom of the device at any time of year;
- Sufficiently far from any drainage fields, drainage mounds or other soakaways so that the overall soakage capacity of the ground is not exceeded and the effectiveness of any drainage field is not impaired;
- Where the presence of any contamination in the runoff could result in pollution of a groundwater source or resource.
What problems can arise from a soakaway?
If a soakaway and/or the upstream drainage network are not maintained, this could lead to a build-up of siltation within the storage medium and a reduced capacity within the soakaway; which could lead to exceedance of the soakaway and flooding of the surrounding area.
A newly installed soakaway should include a document detailing the access, inspection and maintenance requirements, which should be updated every time an inspection or maintenance works are undertaken. This should be available to those in charge of maintenance and the owners in perpetuity over the lifetime of the property, should the property be sold in the future.
How big would the soakaway need to be?
The size of the soakaway installed into the hole is calculated by a formula which takes into account the size of the impermeable area, the intensity of the storm event, the infiltration rate of the ground and the fill medium used to construct the soakaway (i.e. type 3 aggregate or geo-cellular crates). GeoSmart could complete the required calculations for you.
For more information on soakaways or any of our SuDS reports, call us on 01743298100 or email enquiries@geosmartinfo.co.uk.




